DESIGNING NEIGHBORHOODS
The first essential part to Tessellation Planning the design method; the second is the re-interpretation of the idea of ‘neighborhood’. We will try to explain how these two parts work together by going through the process of designing a housing layout step by step.
We start by drawing the layout of a single cluster of houses on a hexagonal ‘tile’. This is a small community of, in this example, 16 houses. All the houses face the common garden in the middle of a looping road. There is a clear boundary which is the party wall and fence that runs across the back of the houses. There is only one road leading into this cluster. Because the area in the middle of the houses forms a sort of courtyard, we call this arrangement a ‘courtyard neighborhood’. Across the courtyard is only about 150 feet. Within this distance, someone standing at his front garden would be able to make out the facial features of other people outside.
With a population of about 80 persons (based on 5 persons per unit), it is possible for a resident to at least recognize most of his neighbors. He would be likely to know when a stranger strays into this intimate setting. So here we have a ‘courtyard neighborhood’ on a hexagonal tile.
The next step is to combine three almost identical tiles together. Here we have 36 houses in a ‘cul-de-sac neighbourbood’ with a population of 180 persons. This is a bigger neighborhood, less intimate, less focused, but still defined by a single entry. The population of this area is not much higher than ……‘the figure 150 (that) seems to represent the expected maximum number of individuals with whom we can have a genuine social relationship, the kind that of relationship that goes with knowing who they are and how they relate to us… it’s the number of people you would not feel
embarrassed about joining uninvited for a drink if you happened to bump into them in a bar’ (Robin Dunbar in "Grooming, Gossip and the Evolution of Language").
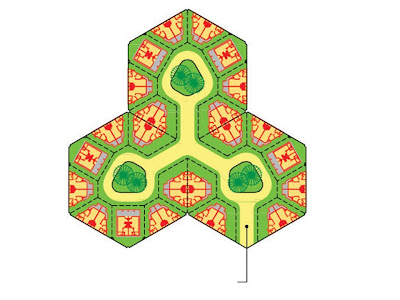
The hexagonal tiles that we have been working with can be tiled further to create a ‘block neighborhood’ of about 15 acres. There are about 250 houses in this example bounded by a distribution road. At the edges are some courts, which are the cul-de-sacs courtyards dissected into two. A central park for older children is provided in the middle of the block. This open area also allows footpaths to run from one cul-de-sac to another. The population here would be about 1250.
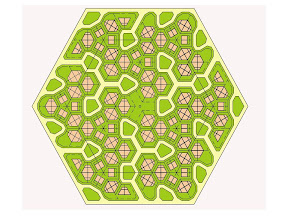
A further step would be to create a bigger community equivalent to 7 of the block neighbourhoods described above to form a township. The residential areas are arrayed around a central area that comprises a primary school and other communal amenities. The number of houses, about 1750 units, and the population is 8750 persons. This is the community size that accords with the term "neighbourhood unit" that is normally used by planners.
In Honeycomb housing, we adopt a hierarchical concept of community - with neighbourhoods at the level of coutyards, cul-de-sacs, blocks, and township. And community planning should start at the bottom of this hierarchy, at the first cluster of houses, because that where it is most important


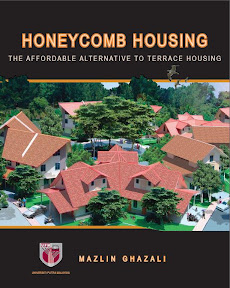
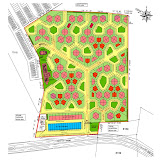


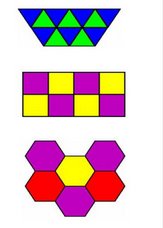

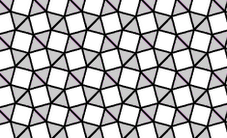
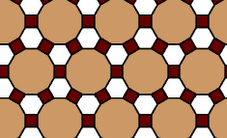
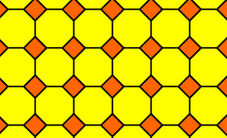
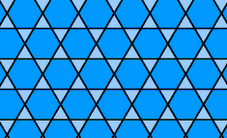

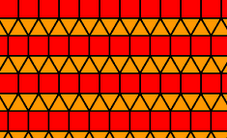
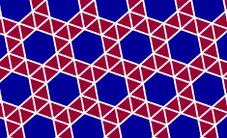
No comments:
Post a Comment