HONEYCOMB CUL-DE-SAC HOUSING

People like to live in cul-de-sacs. According to an American study by Eran Joseph in 1995, between the ‘grid’, ‘loops’ and cul-de-sacs, the latter were the most popular. In Malaysia, a developing country with per capita income a quarter of that in the US, only the rich can afford to live in a single-family house located in a cul-de-sac. How can the cul-de-sac be made affordable for more people?
First, we improve the cul-de-sac by making it bigger to be able to fit in a public green area in the middle because local planning regulations require 10% of any residential development to be open space. Then we create an interlocking arrangement of cul-de-sacs such that each building lot would face at least two cul-de-sacs. If the buildings in this layout were detached houses, they would be in the top range of the market. In Honeycomb housing, we sub-divide the buildings into 2, 3, 4 or 6, to create duplex, triplex, quadruplex or sextuplex units. As we divide the buildings, the land area and the built-up area become smaller; the number of units in the layout and the density of the development go up. The standard of finishes of the units can also be reduced. All these make the housing units less expensive. Yet every building still retains a public access. Furthermore, the quality of the external environment is not compromised – only that more units share it!

There are two essential parts to Honeycomb housing: first is the design method which is based on the geometric concept of tessellations; second, is the re-interpretation of the idea of ‘neighborhood’, that is at present still strongly influenced by the ‘neighborhood unit’ concept, first introduced in 1929 by a sociologist, Clarence Perry, in the US.

Honeycomb housing adopts a hierarchical concept of neighborhood. A family may belong simultaneously to a ‘courtyard neighborhood’ (of say, 16 houses), a ‘cul-de-sac neighborhood’ (of say, 42 homes), a ‘block neighborhood’
(250 houses, say), and a ‘town community’ of around 1500 houses. The latter is what corresponds most closely to Perry’s neighborhood unit.
 However, we argue that it is at the level of the ‘courtyard neighbourhood’ that the sense of neighborhood would be strongest: a cluster of 16 houses with a population of only 80 is a setting where residents can easily relate to each other.
However, we argue that it is at the level of the ‘courtyard neighbourhood’ that the sense of neighborhood would be strongest: a cluster of 16 houses with a population of only 80 is a setting where residents can easily relate to each other.In this series of blogs, I will expand on this basic Honeycomb concept and show how it has been used to develop new types of houses and new forms of neighbourhood layout and urban design.
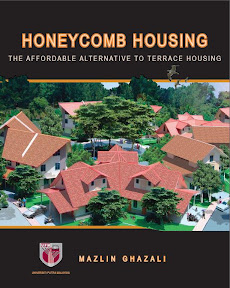
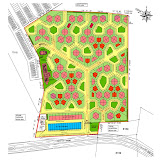


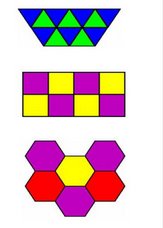

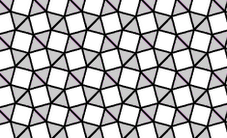
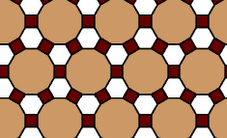
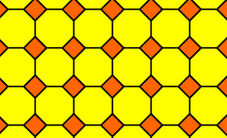
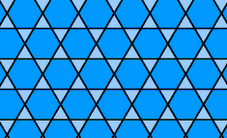

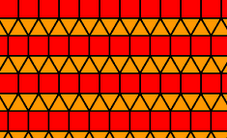
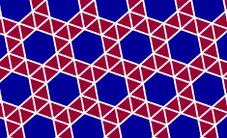
No comments:
Post a Comment